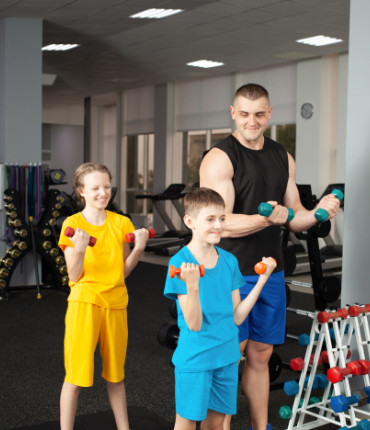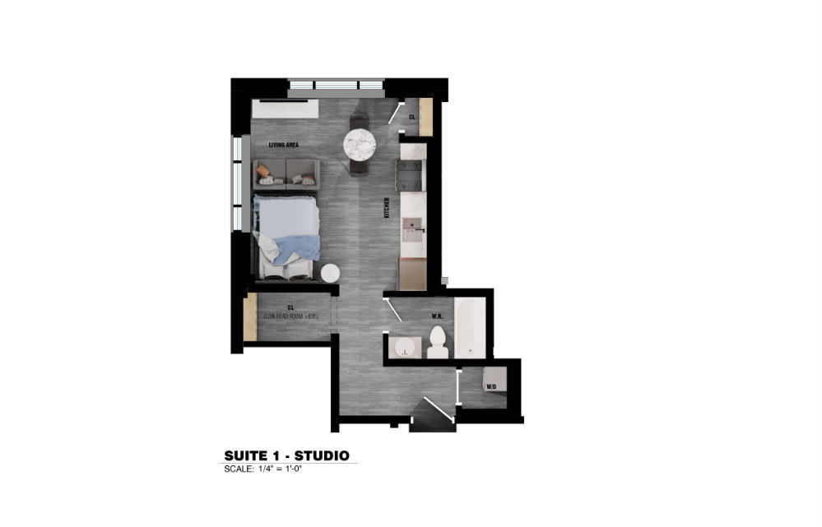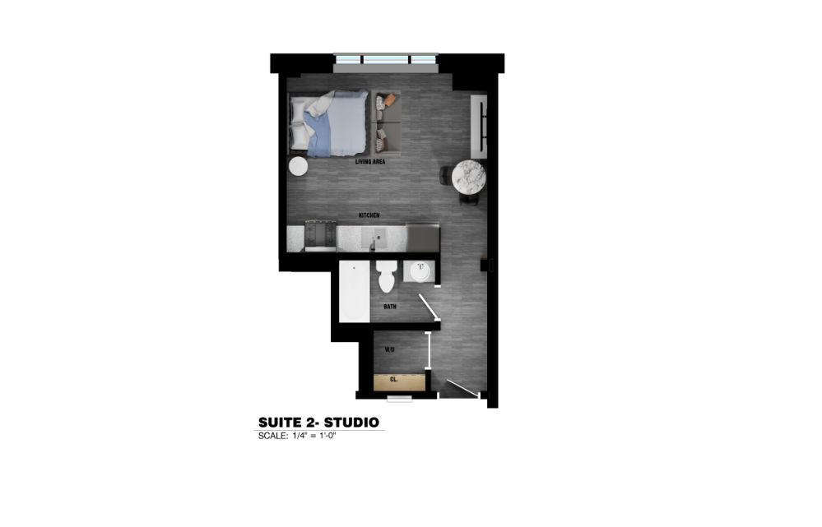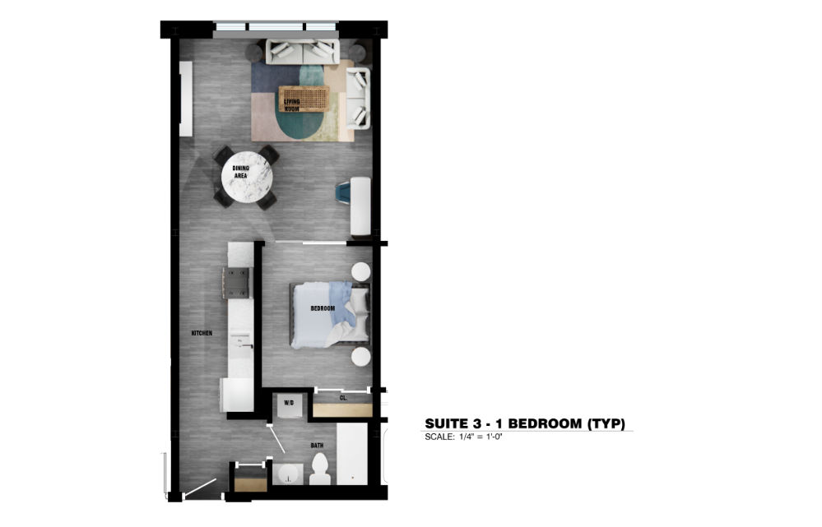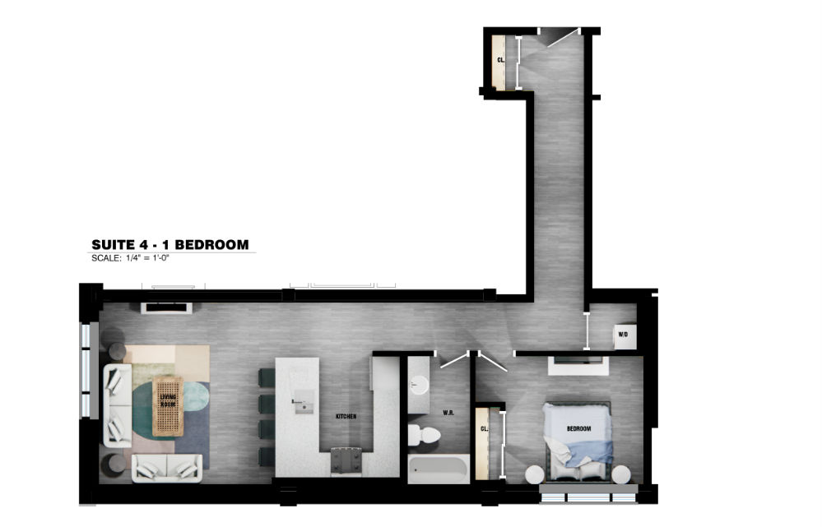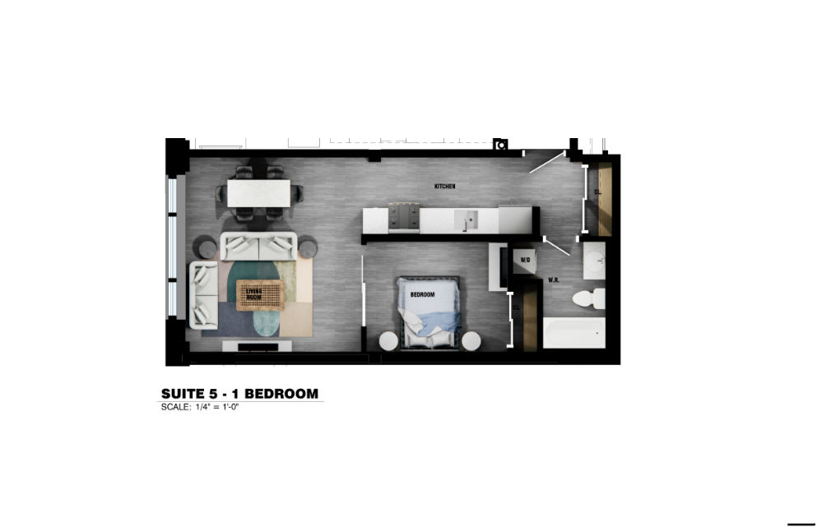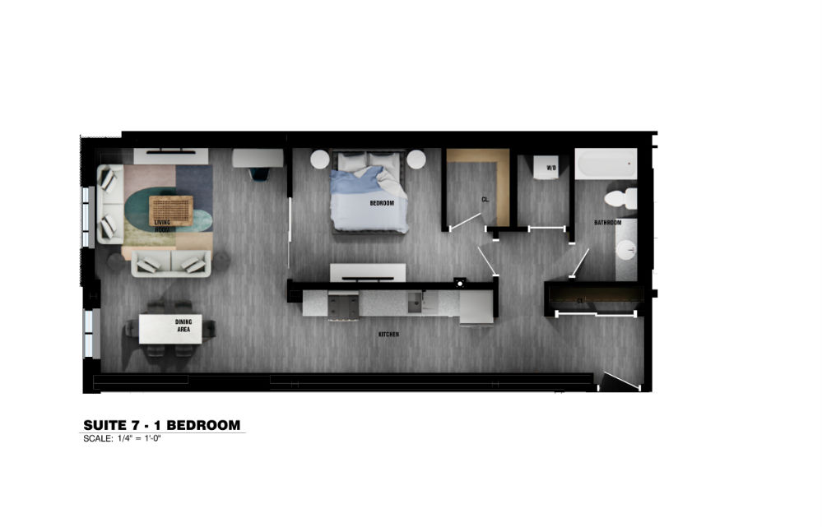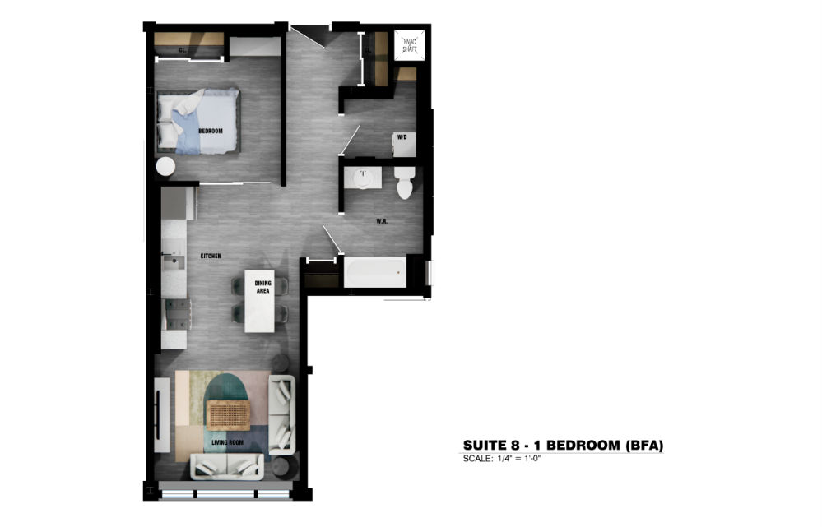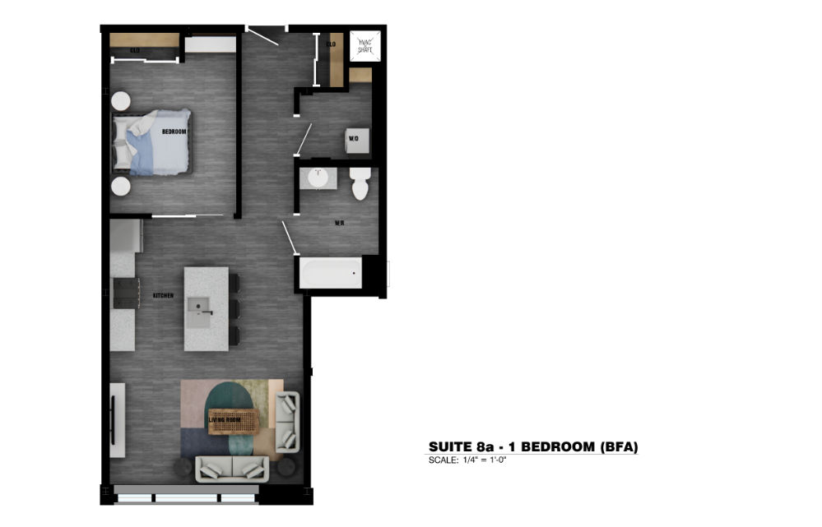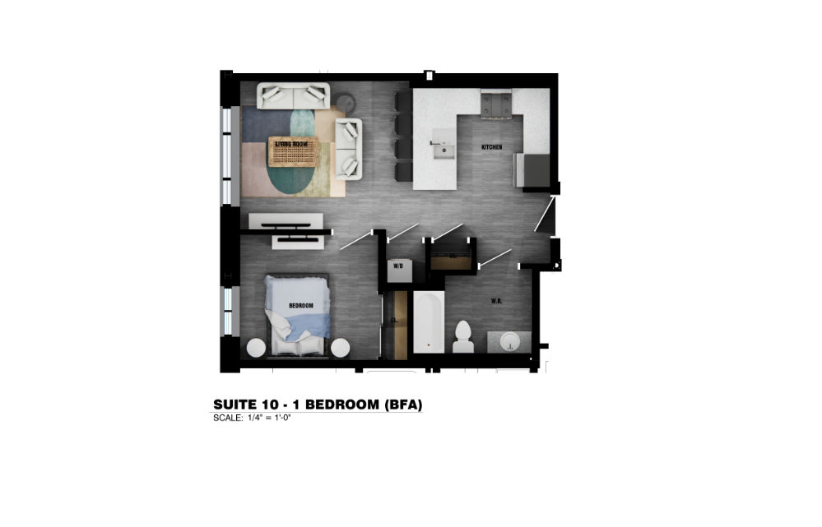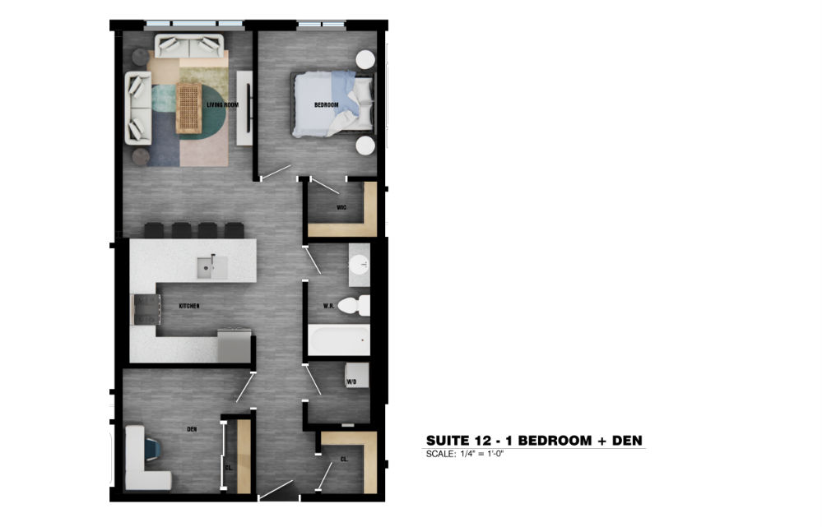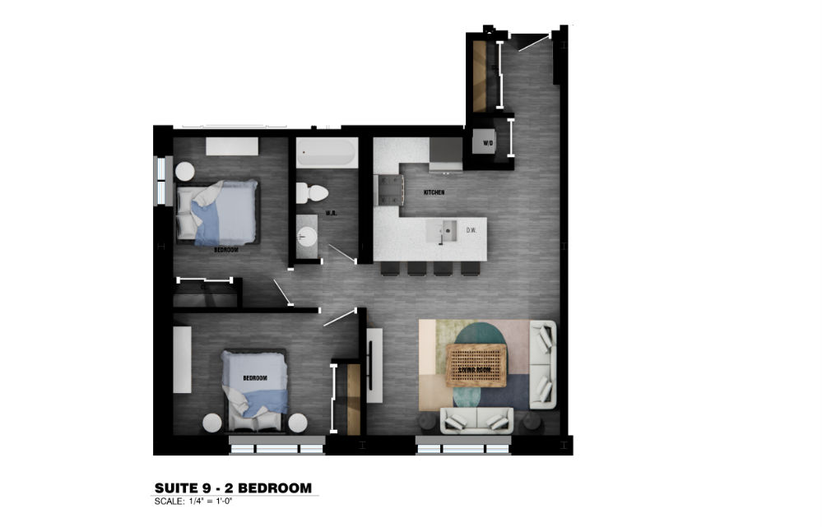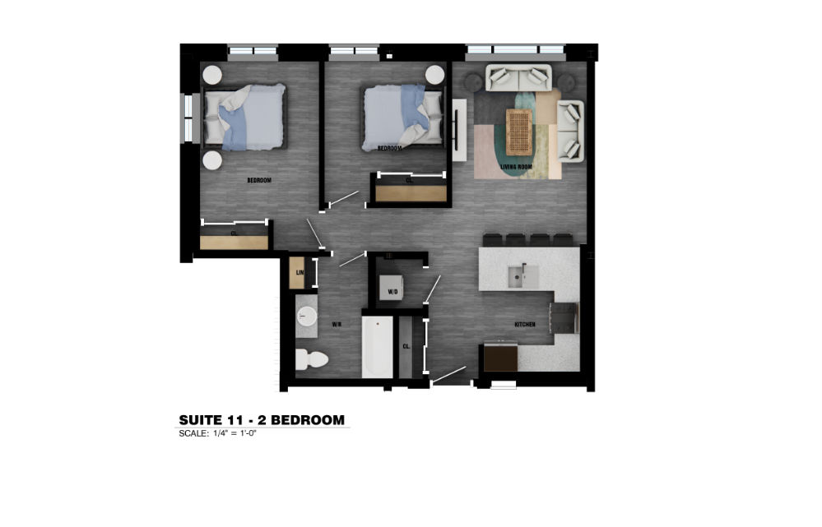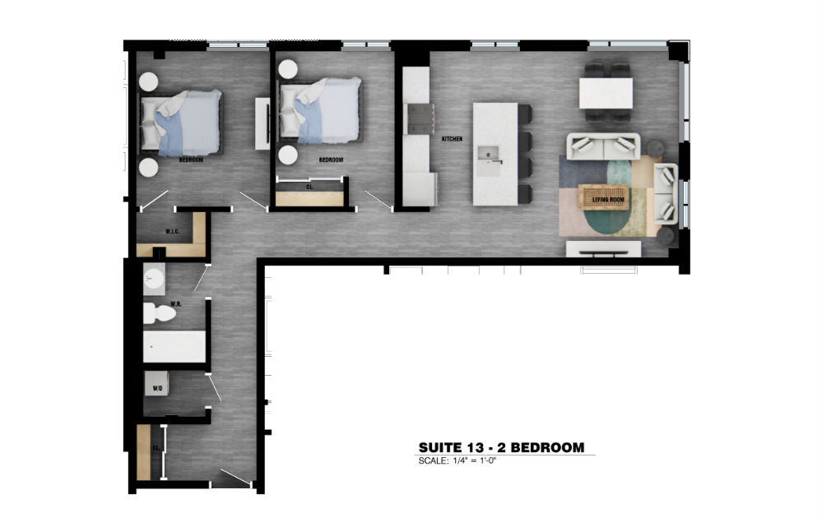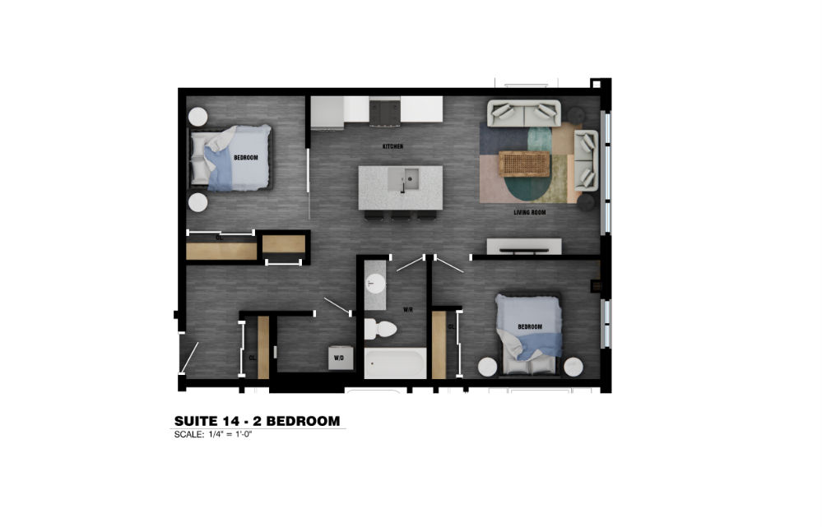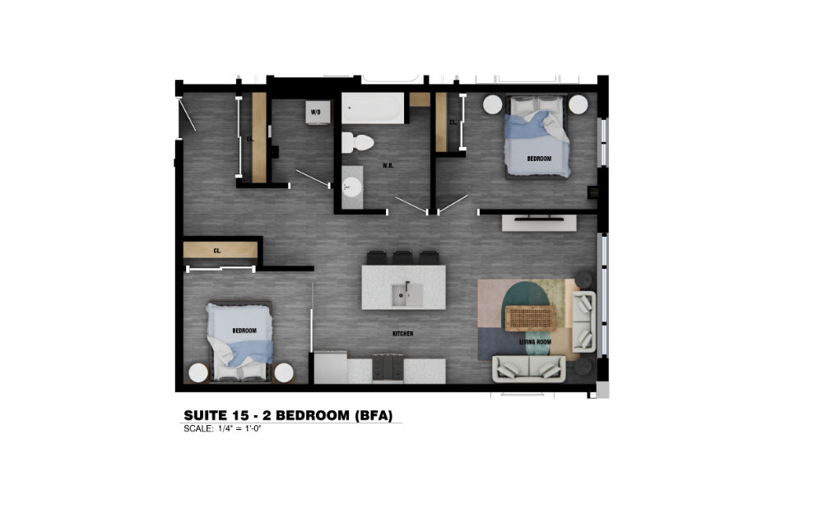Welcome to DecoLofts At 285 Giles Blvd. East.
You've Just Landed Home!
An Esquisite Mixed Use Property
We’re thrilled to introduce you to the Deco Lofts at 285 Giles Blvd. East! This vibrant and welcoming mixed-use property features an amazing on-site commercial gym that spans 1860 sq ft. Come check it out—there’s something here for everyone!
46 Lofts Designed With Passion
Discover an enchanting development that offers 46 meticulously designed high-ceiling lofts, each exuding charm and sophistication. Choose from stylish studio apartments or indulge in the generous space of our one- and two-bedroom options, perfectly crafted for a modern lifestyle.
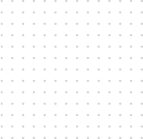
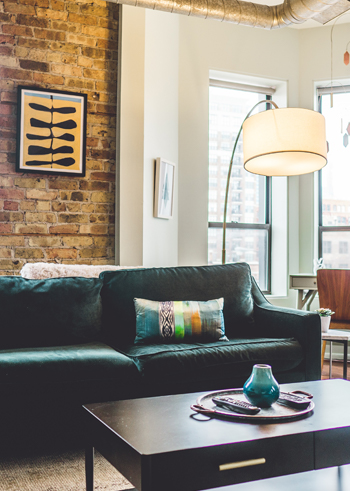
// building overview
Modern Common Spaces & Lofts
- Golf Simulator & Party Room
- On Site 1860 SQFT Commercial Gym Facility
- Pickleball Court
The Deco Lofts is a vibrant mixed-use property that features a 1,860 SQFT commercial Gym, alongside 46 thoughtfully designed lofts that include stylish studios and spacious one and two-bedroom options. To enhance convenience, the property also offers two parking spaces per unit, making it an ideal blend of living and commerce.
285 Giles Boulevard East, Windsor, Ontario
Parking Spaces
1 Bedroom
1 Bedroom / Den
Studio Loft
2 Bedroom
// Our lifestyle plan, with you in mind.
A residence you will be proud to call home!
Lifestyle
A residence that young adults starting out, small families, seniors and retirees are looking for a secure lifestyle. Amenities include a Pickleball Court, 1800 SQFT Commercial Gym Facility, and a golf simulator and Party room.
Construction
conversion and expansion of the existing three-storey building into a combined-use building. Complete with polished concrete floors, high ceilings, in-suite laundry facilities, and other modern finishes.
Location
Located on Giles Boulevard East at McDougall, three blocks east of Ouellette. Close to downtown and local shopping. Windsor Transit stop for the #4 bus just steps away.
Technology
Building Keyless entry, Internet and other telecommunication services prewired.
// the building plan
Building Floor Plan
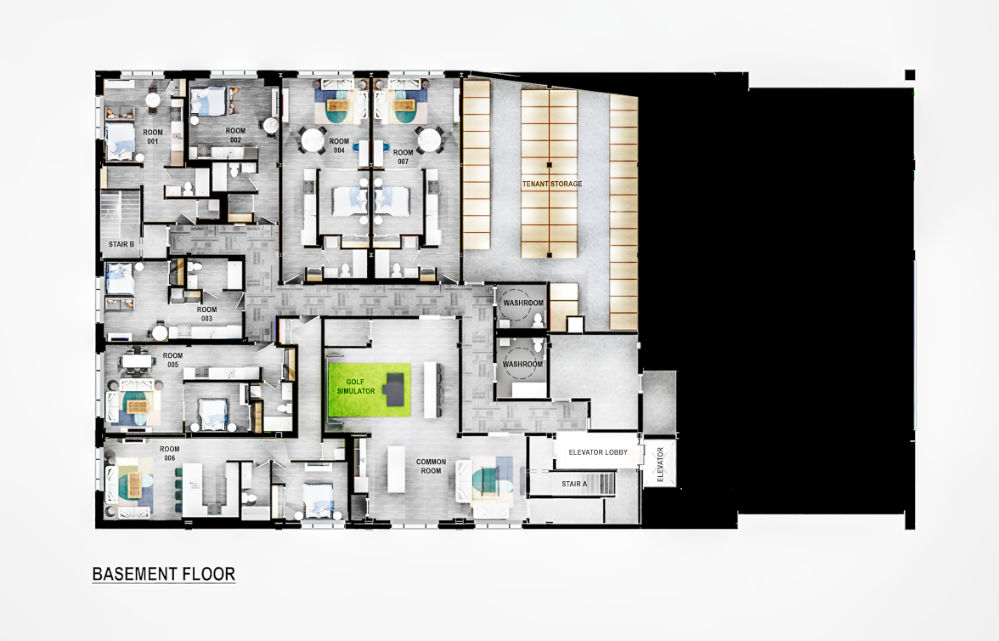
Fully Furnished Party Room
With A Golf Simulator
// Apartments & complex
Explore the Amenities
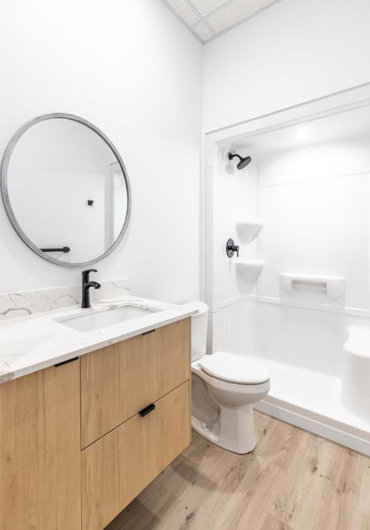
Studio Loft Bathroom
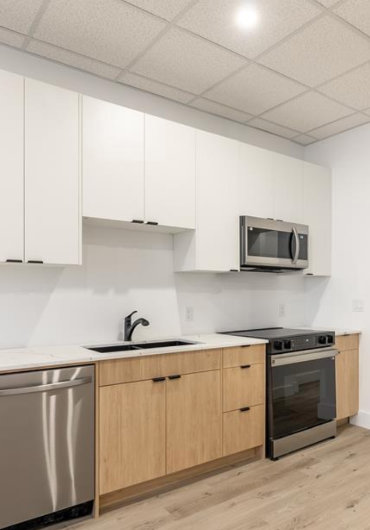
1 Bedroom Loft Kitchen
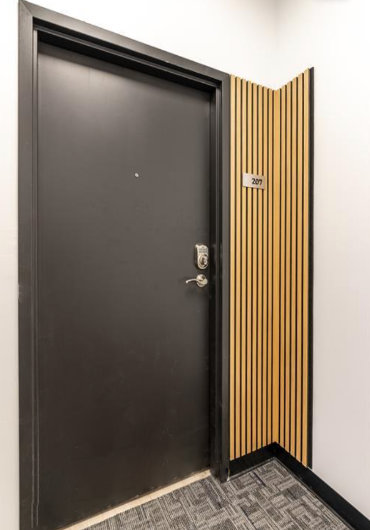
A Loft Entrance Door
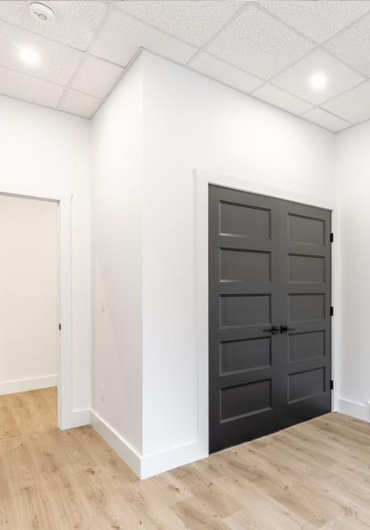
A Loft Main Bedroom
// the plan
Loft Layout Floor Plan
1800 SQFT Commercial
Exercise and Gym Facility
// nearby areas
Close to Downtown Windsor, #4 Bus Stops within Walking Distance, Shopping, and Parks are all Nearby.
Deco Lofts
Are You Interested? Then What Are You Waiting For?!
Reserve Your Spot Now get on our early bird contact list
